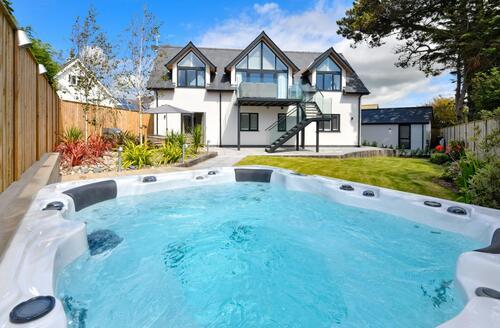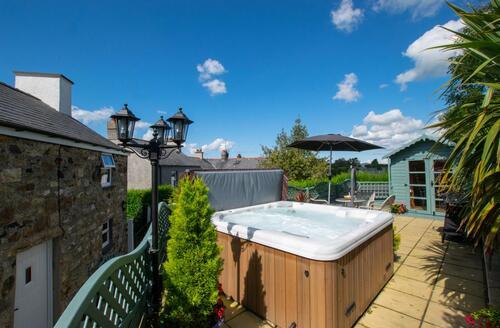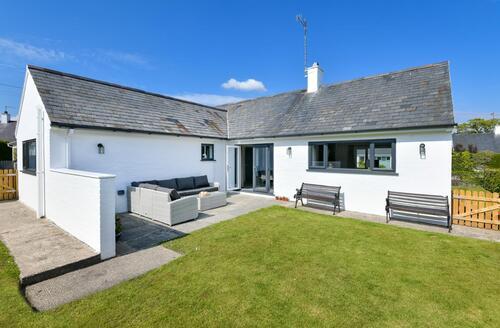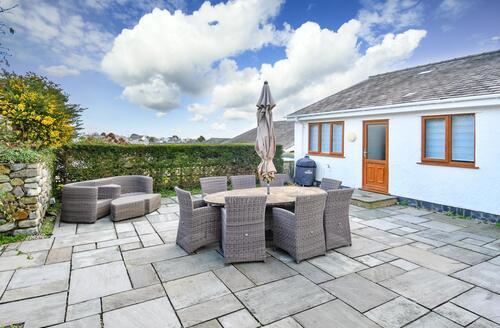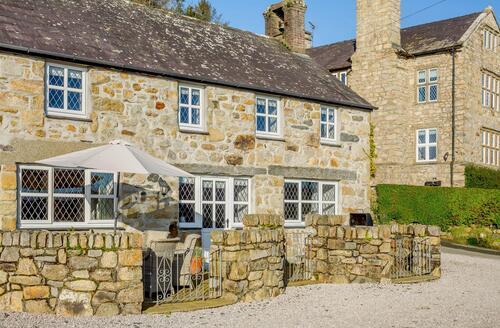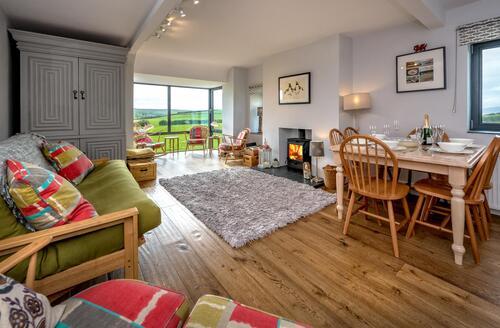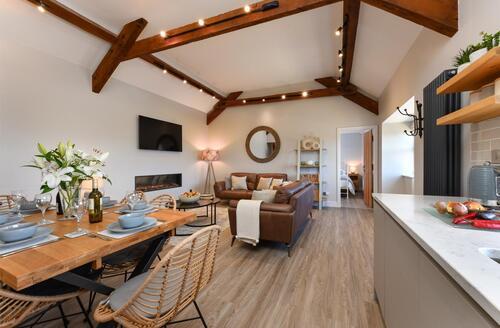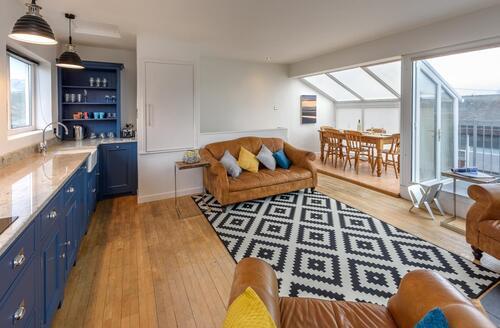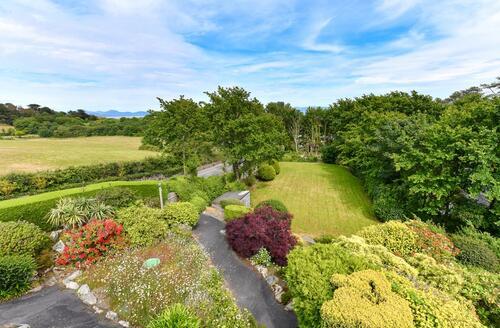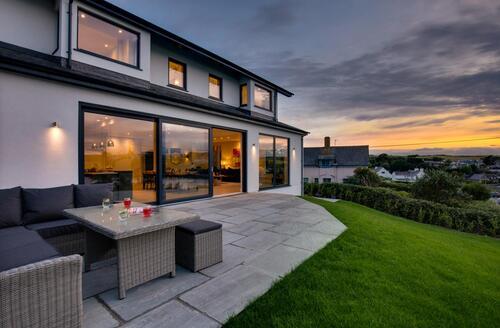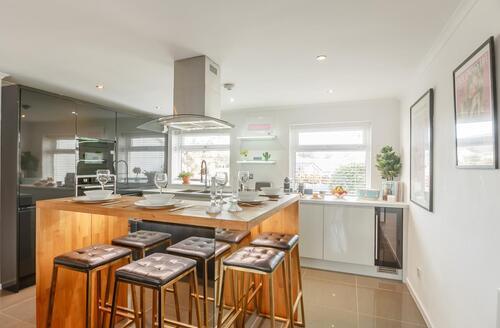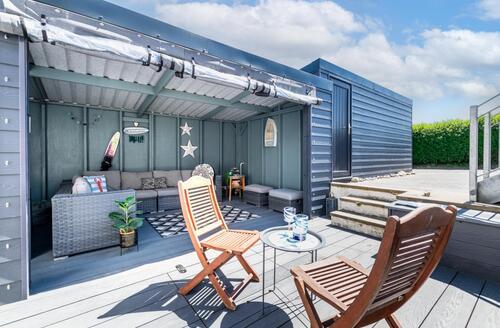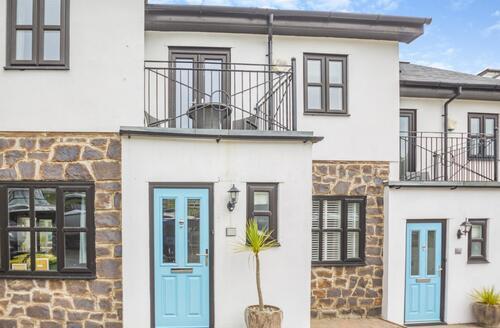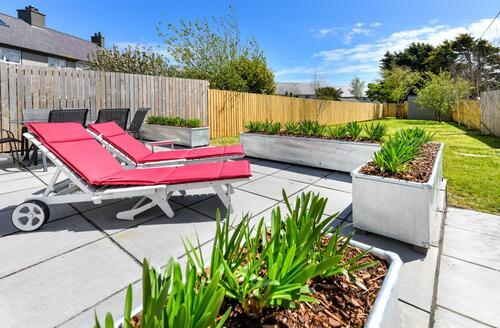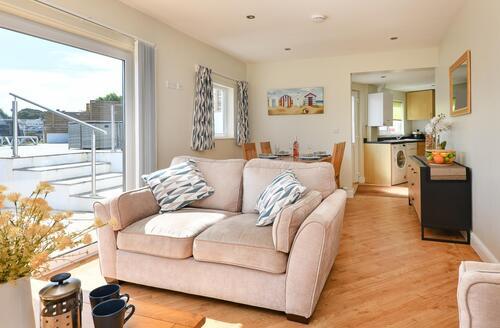Holiday Cottages in Abersoch
Situated on the Llyn Peninsula, North Wales, Abersoch is a picturesque coastal resort and the ideal spot for a cottage holiday. You'll find lots of top-notch holiday cottages in Abersoch, including tasteful modern properties, charming stone dwellings, and stunning larger cottages boasting excellent sea views over to St Tudwal's Islands.
If you're looking for accommodation that's truly special, consider Abersoch holiday cottages. Each property is different, and there's something for all tastes and budgets. Perhaps you're looking for a large 5-bedroom cottage for a group trip or family holiday? Or maybe you're after something pet-friendly so your BFF can come with you – you'd be surprised how many cottages are happy to accommodate dogs! Enjoy a stay in your home from home and take control of every aspect of your holiday, enjoying the convenience and comfort of some amazing self-catered Abersoch holiday cottages.
What to do on Abersoch cottage holidays
Abersoch's beautiful coastline is a huge draw for holidaymakers and the surrounding waters are internationally recognised as great for sailing. Throughout the year there are lots of sailing events, including the Raft Race and Abersoch Triple Crown. There's plenty for amateur sailing enthusiasts to enjoy too, and if you prefer being in the water rather than just on it, why not try power boarding, paddle boarding, surfing, or windsurfing?
There are some great little beaches in the area, including Abersoch Main Beach and Porth Neigwl, which roughly translates as 'Hell's Mouth' and is a popular spot with surfers. Away from the beaches, you'll also find a selection of great restaurants and shops, in fact, everything you'd expect from a popular seaside resort. Plas Glyn y Weddw is one of the top tourist attractions in the area, a modern art gallery housed in a magnificent Gothic mansion and well worth a visit after a heavenly day spent on the beach.
Get away from it all and enjoy a rejuvenating trip to Abersoch, one of the most picturesque and tranquil parts of Wales. Make your holiday really special and choose one of the amazing holiday cottages in Abersoch, full of charm and character and ideal for family trips or romantic soirees.



