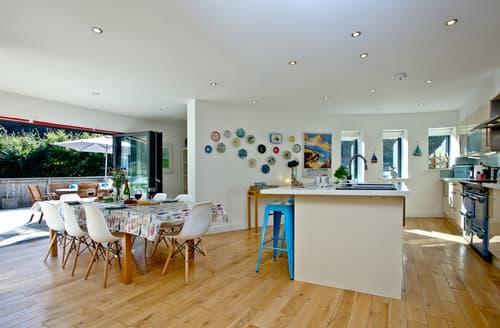



About this property
A spacious and contemporary, pet-friendly home with a hot tub, and close to beaches.A spacious and contemporary, pet-friendly home with a hot tub, and close to beaches.
This stunning, eco-friendly holiday home is set in a tranquil location yet within easy reach of North Devon's outstanding coastline, the UK's number one beach, Woolacombe, and the beautiful Exmoor countryside.
Luxury is highlighted throughout The Fernery from the internal design to the hot tub set amongst the tiered decking and garden area. Personal touches throughout create a beautiful feeling of a home away from home whilst exuding a modern, contemporary design. Folding doors in the open plan living space span the full length of the room and, when opened, you’ll be wowed by the enclosed decking area.
There are two living areas, superfast fibre Wi-Fi, a PlayStation 3, Harman Kardon audio system and your four-legged friends will delight in the open space too… we think everyone will love The Fernery. When you’ve worn yourself out, a relaxing dip in the bubbling hot tub will be most welcome followed by a good night’s sleep in one of the four comfy bedrooms, and two have en suite bathrooms too! For those larger groups, there are two sofa beds so groups of up to 10 can be catered for.
Perfect for large families and groups this spacious and luxurious house with secure garage parking makes the ideal retreat for a holiday on the North Devon coast.
Accommodation
Living Room/AreaLiving area one:
Located on the ground floor
Open plan with the kitchen and dining area
Access to the large, secure, enclosed terrace
Seating for nine
40" television with DVD player
Living area two:
Located on the first floor overlooking the downstairs living area, kitchen and dining area
Seating for four
32" television with DVD player and Playstation
Kitchen/UtilityLocated on the ground floor
Open plan with living and dining area
Access to the large, secure, enclosed terrace
Electric Stoves oven with grill, plate warmer and gas hob
Fully equipped kitchen with fridge/freezer including water dispenser, a microwave and seating for twelve
Dining Room/AreaLocated on the ground floor
Open plan with the living area and kitchen
Access to the large, secure, enclosed terrace
Seating for eight
Woodburner and Harman Kardon audio system
Master BedroomLocated on the ground floor
King size bed
Sofa, ample storage, open plan dressing room area
En suite bathroom
Bedroom 2Located on the first floor
King size bed and sofa
En suite wet room
Bedroom 3Located on the first floor
Two twin beds
Ample storage and access to the family bathroom
Bedroom 4Located on the first floor
Two twin beds
Family BathroomLocated on the first floor
Family bathroom with freestanding bath
Accessed from the hallway and bedroom three
Bathroom 2Located on the ground floor
En suite to the master bedroom
Freestanding bath and seperate double shower cubicle
Bathroom 3Located on the first floor
Ensuite wet room to bedroom two with shower cubicle, WC and wash basin
Large tiered back garden with play area for children, summer house with four chairs
100 jet hot tub with capacity for six
Table with two chairs and two sunloungers
Additional large enclosed, south-facing secure terrace to the front of the property with seating for nine people on outdoor sofas and chairs perfect for al-fresco dining
Both gardens are well-maintained
Two parking spaces within the garage and an additional space in front of the garage
Nearby points of interest
- Woolacombe Beach
- Putsborough Beach
- Saunton Sands
- Exmoor Zoo
- Lynton and Lynmouth Cliff Railway