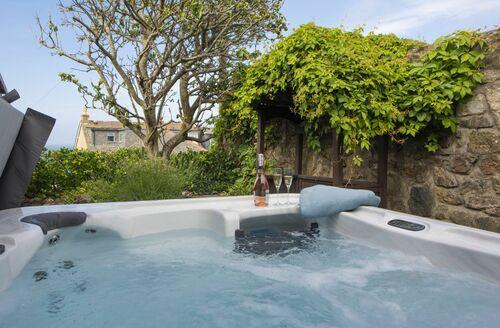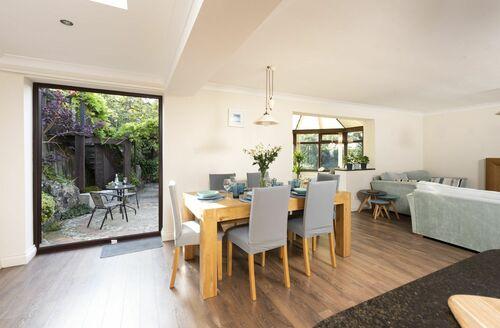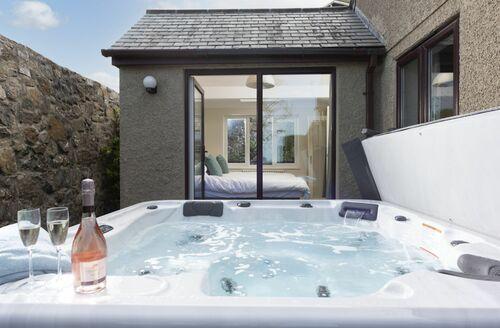



About this property
With crystal clear Blue Flag awarded waters lining its sandy shore and the iconic Tate Gallery as its backdrop, Porthmeor Beach has plenty to brag about, so it’s little wonder that this half mile sandy stretch is one of South Cornwall’s most popular beaches.
Recently modernised, the interior has an open plan design for its living / cooking space, with two bright and spacious lower floor bedrooms, and a sprawling top floor master suite with its own dressing and shower room. All bedrooms have zip and link beds to offer versatility. Tastefully furnished and attractively styled, the house not only looks inviting but has also been attentively equipped for dining and entertainment, with a large fully fitted kitchen creating a holiday home that functions perfectly as a comfortable and well-located base from which to explore the surrounding area.
When days aren’t spent paddling the Atlantic surf or eating ice-cream on the beach, they can be whiled away in blissful seclusion within the home’s private garden which wraps right around the property and comes complete with a bubbling hot tub. A lovely patio makes for an inviting suntrap where guests can catch up on a good read or enjoy outdoor dining, while the Nintendo Retro games console means that kids (and adults) have plenty to do even on rainy days.
With Porthmeor Beach attracting beach-goers and water sports fans all year round, finding parking in the area is often like finding a needle in a haystack, but this holiday home has space for two cars which means there’s even more time for relaxation. Perfectly positioned along the coast, St Ives is within easy reach of the stunning beaches at nearby Carbis Bay, The Towans and Gwithian, and for days out there are the historic sites at Hayle to discover or the South West Coast path to explore.
Living Room
Located on the ground floor, this room is open plan in design with the kitchen, sun room and dining area and has two sofas, a coffee table, bookshelves, side tables and a gas fireplace as well as a wall-mounted Smart flat screen TV, Blu-ray player, Nintendo Retro games console and Bluetooth speaker
Sun Room
This bright and sunny room forms an open plan extension to the living room and has lovely garden views. It is furnished with a comfortable sofa and a coffee table
Kitchen
Open plan and off the living / dining area on the ground floor, the kitchen is spacious and well-equipped with plenty of worktop space and a central island with sink and tap, as well as storage. The range of appliances include two integrated single ovens and a gas hob, an American style fridge/freezer, microwave, dishwasher, washer/dryer and additional tumble dryer. Other items include kettle, toaster and cafetiere.
Dining Room/Area
Situated on the ground floor and open plan with the kitchen and living room, the dining room has a hard wood table with seating for six guests and opens out to the garden through French doors
Bedroom One
Situated on the ground floor this bedroom has access to the hot tub and is furnished with twin beds (which are zip & link and can be made up as a king on request), bedside tables, lamps and a chest of drawers
Bedroom Two
Situated on the ground floor this room is furnished with twin beds (which are zip & link and can be made up as a king on request). Additional furniture includes bedside tables with lamps and a free-standing wardrobe
Master Bedroom
Situated upstairs on the second floor this spacious bedroom is furnished with a king size bed (can be separated into two twin beds on request), bedside tables, lamps and a chest of drawers. This bedroom has its own modern en suite shower room and a dressing room with integrated wardrobes
Family Bathroom
Located on the ground floor, the family bathroom includes a walk-in shower and rain head attachment, wash basin, heated towel rail, cabinet and WC
Bathroom Two
The en suite to the Master Bedroom is located on the top floor and features a fabulous bath tub, a walk-in shower and rain head attachment heated towel rail, hand basin, demisting mirror and WC
Outside
Accessed through French doors from the kitchen / dining area, the established garden is enclosed and features an outdoor dining suite that includes a table and seating for eight. There is an outside shower which is great for de-sanding, as well as a large electric hot tub. Please note that the hot tub will only be up to temperature the day after arrival
The garage can be used for storing surfboards, canoes, paddle-boards, wetsuits and beach gear
Parking
The house has a large parking bay for two vehicles which is to the side of the house.
Guest parties who require additional parking can park their vehicles at Barnoon's long stay car park in St Ives which is approximately 2 minutes walk from the house. More information including charges for this car park can be found here
Nearby points of interest
- Barbara Hepworth Museum and Sculpture Garden
- Anima-Mundi (Formerly Millennium)
- Porthminster Beach Café
- Count House Café
- Geevor Tin Mine
- Jackson Foundation
- Porthcurno Telegraph Museum
- Minack Theatre
- Gwynver Beach
- Porthchapel Beach