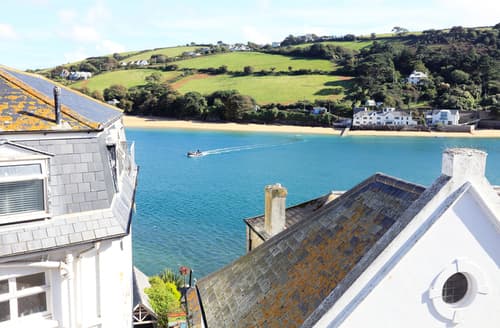



About this property
Situated in the heart of Salcombe with superb views across the estuarySituated in the heart of Salcombe with superb views across the estuary
Ferrywatch is a modern maisonette situated over two floors and located in the heart of Salcombe. The property’s elevated position reveals wonderful views over the Kingsbridge Estuary and across to East Portlemouth. Internally, Ferry Watch has a large open plan living, dining and kitchen area with four bedrooms and a modern, neutral design throughout. Externally, there is a large decked patio area complete with a table, chairs and a barbecue.
The South Hams, in particular Salcombe, is a highly desirable area and is considered a region of outstanding natural beauty. Catch the ferry across to the dog-friendly beaches of East Portlemouth or, alternatively, North and South Sands are a fifteen minute walk away.
Salcombe offers many water-based activities including sailing, scuba diving, canoeing and kayaking. Activities on land include horse riding, walking the coastal path and exploring the surrounding picturesque villages. Salcombe also has many local restaurants, shops, pubs and cafes.
Start planning your perfect stay with the help of the Blue Chip Experience holiday planners. Find out more >>>
Accommodation
Living Room/AreaSituated on the first floor
Open plan with the kitchen and dining area
Furnished with two sofas, two armchairs, two footstools, coffee table, sideboards and side tables
Featuring a flatscreen TV with Freeview, DVD player, CD player, radio and a portable iPod docking station
Kitchen/UtilitySituated on the first floor
The kitchen is open plan with the dining and living areas with access to the rear deck
Featuring a double oven/grill, gas hob, fridge freezer and dishwasher
Equipped with a full range of utensils and accessories including a kettle, toaster and cafetiere
The utility room comprises microwave, washing machine, tumble dryer, iron, ironing board, vacuum cleaner and detachable highchair
Dining Room/AreaSituated on the first floor
Open plan with the kitchen and living area
Dining area is furnished with a dining room table and seating for eight to ten people
Master BedroomSituated on the first floor, accessed via the living area
Furnished with a king-size pocket sprung bed, bedside cabinets, bedside lamps, full length mirror, chair and chest of drawers
En-suite bathroom
Bedroom 2Situated on the second floor
Furnished with twin beds, bedside cabinets, overhead reading lights, dressing table, clothes chest, mirror and armchair
Additional trundle bed available
Bedroom 3Situated on the second floor
Furnished with king-size pocket sprung bed, bedside cabinets, overhead reading lamps, full length mirror, dressing table and chair
Bedroom 4Situated on the second floor
Furnished with three single beds, bedside cabinet, beside lamp, full length mirror, chest of drawers, upright chair and pedestal hand basin with mirrored storage cabinet above
Family BathroomSituated on the second floor
Features electric shower over bath, wash basin, WC, mirrors, cabinet and heated towel rail
Bathroom 2Situated on the first floor
En suite to the Master Bedroom, with separate access to utility room also
Comprises electric shower over bath, wash basin, heated towel rail (on timer)
Two tier composite deck area to the rear of the property, accessible by fifteen steps
Furnished with a table, seating eight, and Webber barbecue
There is short stay parking three minutes away from the property and a long stay car park ten minutes walk away
Nearby points of interest
- South Sands Beach
- Bantham Beach
- Blackpool Sands
- Burgh Island
- Dartmouth Castle
Reviews (1)
-
Submitted by Elaine on 19/07/2015
Submitted by Elaine on 19/07/2015