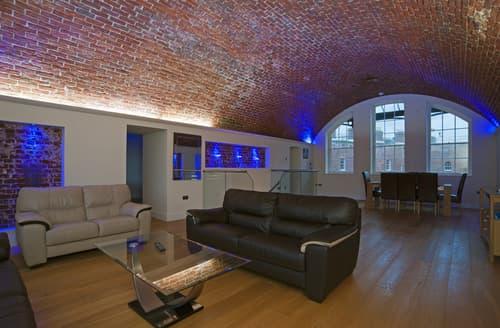



The Well House, Golden Hill Fort
ID: S76620
- Bedrooms 4
- ・ Sleeps 8
- ・ Pets No
About this property
A luxury house in a distinctive, hexagonal shaped, Grade I listed Victorian FortA luxury house in a distinctive, hexagonal shaped, Grade I listed Victorian Fort
Golden Hill Fort is situated within 50 acres of Golden Hill Country Park. Originally built in 1863 in a distinctive hexagonal shape, which is elevated 60 metres above the North West coast of the Isle of Wight. This spectacular Grade I listed building has now been beautifully converted into 18 luxury houses. Ideally located on the Western edge of the island it is the perfect place to visit many Areas of Outstanding Natural Beauty.
The developers have succeeded in preserving the fort's historic and architectural significance and maintained many original features whilst adding the latest in modern conveniences. Internally, the property offers brick barrel vaulted ceilings, underfloor heating with solid oak floors and high quality built-in appliances. Externally, the communal rooftop gardens (approximately 5,500 square metres), is where guests can enjoy stunning panoramic 360 degree views across the Solent, English Channel and countryside. These are the only landscaped rooftop gardens on a Grade I listed building in the country. The central courtyard is where the parking spaces are allocated and features a large water fountain.
The fort is situated near local tourist attractions such as the rugged white cliffs of Freshwater Bay, the multi-coloured sandstone cliffs of Alum Bay and the famous landmark Needles Rocks. Footpaths, bridleways and horse riding are on your doorstep plus an 18-hole golf course which is located on the downs above Freshwater.
Local shops, restaurants, pubs and cafes are close by in Freshwater, Yarmouth or Totland. Colwell Bay is the nearest family beach and is a fifteen minute walk away, while the popular surfing beach of Compton Bay is a short drive along the coast. The West Wight Sports Centre, complete with swimming pool is based in Freshwater, perfect for entertaining the whole family.
Start planning your perfect stay with the help of the Blue Chip Experience holiday planners. Find out more >>>
Accommodation
Living Room/Area Situated on the first floor with dual aspect windows offering views of the courtyard, water fountain, moat and country park.
Open plan living and dining area with a vaulted brick barrel ceiling with LED mood lighting
Furnished with two brown leather sofas seating six, a two seater sofa and a glass coffee table
Features a 46” wall-mounted plasma TV with Freeview and iPod docking station
Kitchen/Utility Breakfast bar with three stools and breakfast table
Features two built-in electric ovens, electric hob, integrated full height fridge and freezer, dishwasher, convection microwave and built-in Neff coffee machine
Complete with a full range of utensils and accessories including a kettle and toaster
Separate utility area featuring a washing machine and dryer
Views from the dining area look out to the courtyard and water fountain
Dining Room/Area Dining area comprises of a bespoke glass top table with a solid oak frame and seating for eight
Master Bedroom Situated on the ground floor
Furnished with a super king-size bed, two bedside cabinets with lamps, fitted double wardrobe and chest of drawers
Featuring a 32” flatscreen TV with Freeview
Bedroom 2 Situated on the ground floor
Furnished with a king-size bed, two bedside cabinets with lamps, fitted double wardrobe and chest of drawers
Bedroom 3 Situated on the ground floor
Furnished with twin beds, two bedside cabinets with lamps, fitted double wardrobe and chest of drawers
Bedroom 4 Situated on the ground floor
Furnished with twin beds, two bedside cabinets with lamps and chest of drawers
Family BathroomThere is no main bathrom but each bedroom features an en suite
En suite to Master Bedroom comprises of a bath with separate shower, WC, wash basin and a feature glass kept illuminated well
Bathroom 2 En suite to Bedroom Two comprises of a shower, WC and wash basin
Bathroom 3 En suite to Bedroom Three comprises of a shower, WC and wash basin
Bathroom 4 En suite to Bedroom Four comprises of a shower, WC and wash basin
Access is on the ground level with one flight of internal stairs
Balcony overlooking courtyard and water fountain furnished with a table and seating for four
Landscaped communal rooftop gardens with 360 degree views
Only Grade I listed building with landscaped rooftop gardens in the country
Various seating areas on the rooftop and a barbeque area
Off-street parking for two cars plus visitors parking available
Nearby points of interest
- Sammy Miller Museum
- Red House Museum and Gardens
- Model Village Godshill
- Carisbrooke Castle
- Osborne House
- Castlehaven Beach
Reviews (2)
-
Submitted by Jean on 20/01/2016
...very helpful on arrival Submitted by Jean on 20/01/2016
-
Submitted by Mrs Finch on 23/04/2015
...an apartment with four en suite bedrooms was perfect. Plenty of space for two couples and two singles in our group. A second visit for us and brilliant weather once again! Submitted by Mrs Finch on 23/04/2015